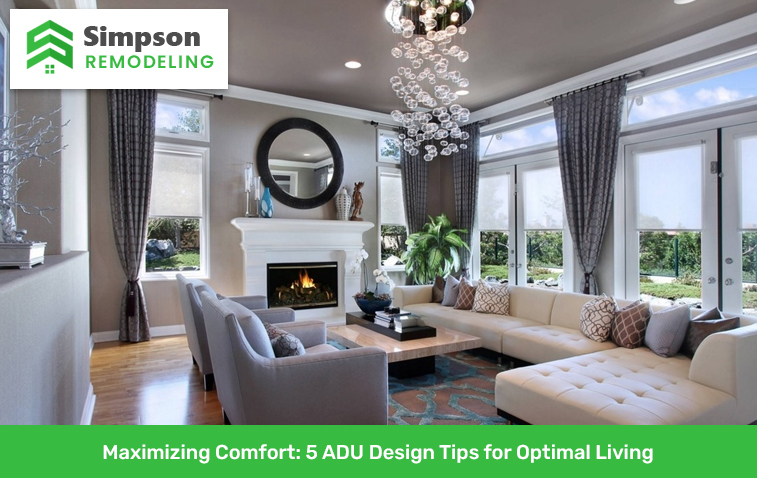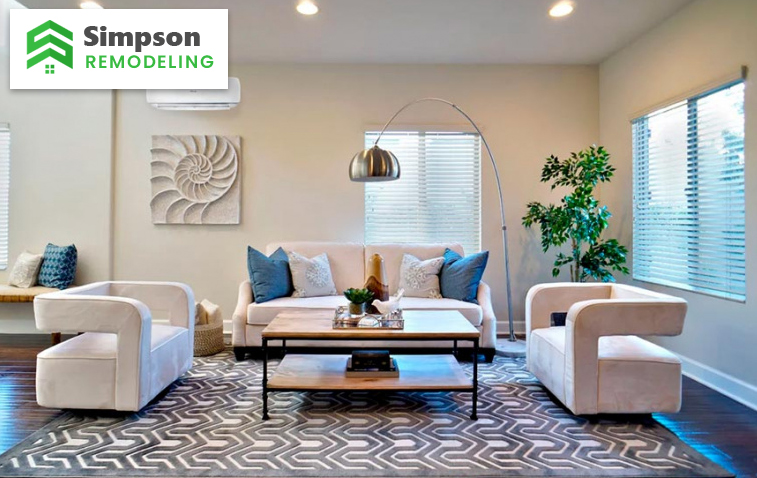Maximizing Comfort: 5 ADU Design Tips for Optimal Living
Accessory Dwelling Units (ADUs) have gained significant popularity as flexible living spaces that offer numerous benefits, from providing housing for extended family members to generating rental income. However, designing an ADU that is both functional and comfortable requires thoughtful planning and attention to detail.
With limited space, every element must serve a purpose and contribute to the overall comfort and usability of the unit. Whether you’re converting a garage, building a new structure, or renovating an existing space, incorporating smart design strategies can make a substantial difference in creating an inviting and livable environment. Here are five essential design ideas to maximize comfort in your ADU and ensure optimal living conditions.

Smart Space Utilization
Efficient use of space is crucial in an ADU, where every square foot counts. Thoughtful design ideas and multifunctional furniture can significantly enhance the livability of a small space in your ADU.
Multifunctional Furniture
Choose furniture that serves multiple purposes to maximize space and functionality.
Ideas:
- Sofa Beds: Opt for a sofa bed that can serve as both seating and sleeping space. This is ideal for accommodating guests without needing an extra room, freeing up space for other uses during the day.
- Fold-Out Tables: Install fold-out tables that can be tucked away when not in use. These tables can serve as dining tables, workspaces, or craft areas, providing flexibility and saving space.
- Storage Ottomans: Use ottomans with hidden storage to keep clutter at bay. These versatile pieces can provide extra seating or a place to rest your feet, while also serving as a discreet storage solution for blankets, pillows, or other items.
Built-In Storage
Incorporate built-in storage solutions to keep the space organized and clutter-free.
Ideas:
- Under-Stair Storage: Utilize the space under stairs for built-in cabinets or drawers. This often overlooked area can be transformed into valuable storage for shoes, cleaning supplies, or seasonal items.
- Wall-Mounted Shelves: Install wall-mounted shelves to store books, decorative items, or kitchen essentials. By using vertical space, you can keep countertops and floors clear, making the ADU feel more open.
- Custom Closets: Design custom closets with shelves, hanging space, and drawers tailored to your needs. Custom solutions ensure efficient use of every inch, providing organized storage for clothing, accessories, and personal items.
Natural Light and Ventilation
Adequate natural light and ventilation are essential for creating a comfortable and healthy living environment. Proper lighting can make a small space feel larger and more inviting, while good ventilation ensures fresh air circulation.
Maximizing Natural Light
Use design elements that allow ample natural light to flood the space.
Ideas:
- Large Windows: Install large windows or sliding glass doors to let in plenty of sunlight. These features can make the space feel open and airy, reducing the need for artificial lighting during the day.
- Skylights: Add skylights to bring natural light into darker areas of the ADU, such as bathrooms or hallways. Skylights can also provide a beautiful view of the sky, enhancing the overall ambiance.
- Mirrors: Use mirrors strategically to reflect light and create the illusion of a larger space. Placing mirrors opposite windows or light sources can maximize the amount of natural light in the room.
Enhancing Ventilation
Ensure proper ventilation to maintain air quality and comfort.
Ideas:
- Operable Windows: Include operable windows in the design ideas to allow for natural ventilation and airflow to your ADU. This can help regulate temperature and reduce humidity, creating a more comfortable living environment.
- Ceiling Fans: Install ceiling fans to help circulate air and maintain a comfortable temperature. Ceiling fans can also reduce reliance on air conditioning, lowering energy costs.
- Ventilation Systems: Use exhaust fans in kitchens and bathrooms to remove moisture and odors. Proper ventilation prevents the buildup of mold and mildew, ensuring a healthier living space.
Efficient Layout Design
A well-planned layout is vital for optimizing the functionality and flow of an ADU. Each area should be designed with specific uses in mind, ensuring that the space is practical and easy to navigate.
Open Floor Plan
An open floor plan can make a small space feel more spacious and connected.
Ideas:
- Combined Living and Dining Areas: Integrate the living and dining areas to create a multifunctional space that feels larger and more cohesive. This approach eliminates barriers and allows for more flexible use of the space.
- Kitchen Islands: Use kitchen islands as a divider between the kitchen and living areas. Islands provide additional counter space, storage, and seating, making them a central hub for various activities.
- Minimal Walls: Minimize the use of walls to avoid creating a cramped and segmented feel. Instead, use furniture and rugs to define different zones, maintaining an open and flowing layout.
Functional Zones
Create distinct functional zones within the ADU to maximize efficiency.
Ideas:
- Defined Sleeping Area: Use a partition or furniture arrangement to create a separate sleeping area. This ensures privacy and comfort, even in a small space.
- Workspace: Designate a small area for a home office or study nook. Incorporate a desk, chair, and storage solutions to create a productive workspace without taking up too much room.
- Relaxation Corner: Set up a cozy corner with a comfortable chair and good lighting for reading or relaxation. This can be a perfect spot to unwind and enjoy some quiet time.

Quality Materials and Finishes
Using high-quality materials and finishes can enhance the durability, aesthetics, and overall comfort of your ADU. Choose materials that are both functional and visually appealing to create a welcoming environment.
Durable Materials
Select materials that can withstand daily wear and tear while maintaining their appearance.
Ideas:
- Hardwood or Laminate Flooring: Opt for hardwood or high-quality laminate flooring for a durable, easy-to-clean surface. These materials add warmth and elegance to the space, enhancing its overall appeal.
- Quartz Countertops: Choose quartz countertops for the kitchen and bathroom. Quartz offers durability, stain resistance, and a modern look, making it an excellent choice for high-traffic areas.
- Tile or Vinyl in Wet Areas: Use tile or luxury vinyl flooring in bathrooms and kitchens. These materials are water-resistant and easy to maintain, ensuring longevity and functionality in wet areas.
Aesthetic Finishes
Incorporate finishes that enhance the visual appeal of the space.
Ideas:
- Neutral Color Palette: Use a neutral color palette to create a calm, cohesive backdrop. Neutral tones make the space feel larger and more open, providing a versatile foundation for decor.
- Accent Walls: Add interest with accent walls in subtle colors or patterns. Accent walls can draw attention to key areas without overwhelming the space, adding character and depth.
- Quality Fixtures: Invest in quality fixtures for lighting, faucets, and hardware. High-quality fixtures add a touch of luxury and ensure long-lasting performance, contributing to the overall comfort and appeal of the ADU.
Personal Touches and Comfort
Adding personal touches and comfort elements based on ADU design ideas can make your space feel more like home. Thoughtful decor and amenities can significantly enhance the living experience.
Personalized Decor
Incorporate decor that reflects your style and personality.
Ideas:
- Artwork and Photos: Display artwork and family photos to add a personal touch. These items make the space feel more inviting and reflect your unique tastes and memories.
- Textiles: Use textiles such as throw pillows, blankets, and area rugs to add color, texture, and warmth. Textiles can easily be updated to refresh the look of the space without major renovations.
- Plants: Introduce indoor plants to bring life and freshness to the space. Plants improve air quality, add a natural element, and create a more relaxing and pleasant environment.
Comfort Amenities
Include amenities that enhance comfort and convenience.
Ideas:
- Smart Home Technology: Integrate smart home technology such as programmable thermostats, smart lighting, and security systems. These features add convenience, control, and a modern touch to your ADU.
- Entertainment Options: Provide entertainment options such as a smart TV, sound system, or a collection of books and games. These amenities ensure that your guests have plenty of activities to enjoy during their stay.
- Quality Bedding: Invest in high-quality bedding and linens to ensure a comfortable and restful sleep experience. Soft, breathable sheets, supportive pillows, and a comfortable mattress can make a significant difference in overall comfort.
Designing an ADU for optimal living involves thoughtful planning and attention to detail. By focusing on smart space utilization, natural light and ventilation, efficient layout design, quality materials and finishes, and personal touches and comfort, you can create a functional and inviting living space that meets your needs and enhances your lifestyle. These design ideas will help you make the most of your ADU, ensuring it is both practical and comfortable for you or your guests.
FAQs
Use built-in storage solutions, such as under-stair cabinets and wall-mounted shelves. Opt for multifunctional furniture with hidden storage, and consider custom closets designed to fit your specific needs.
Natural light makes a small space feel larger and more inviting, improves mood and productivity, and reduces the need for artificial lighting. Large windows, skylights, and strategically placed mirrors can enhance natural light.
Use an open floor plan to avoid a cramped feel, define zones with furniture arrangements, and minimize walls. Combine living and dining areas, use kitchen islands as dividers, and create distinct areas for sleeping, working, and relaxing.
Choose durable materials like hardwood or laminate flooring, quartz countertops, and tile or vinyl in wet areas. Opt for quality finishes and fixtures to enhance the space’s aesthetic appeal and longevity.

